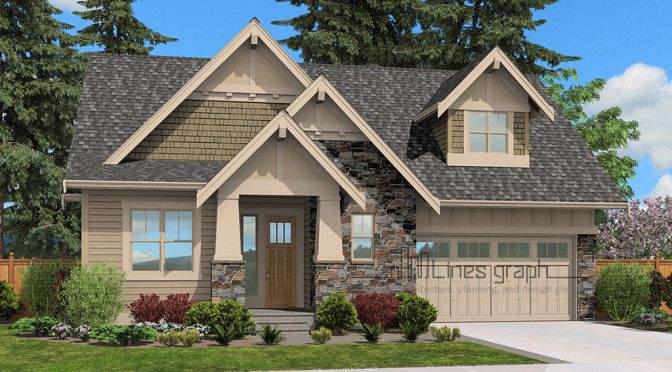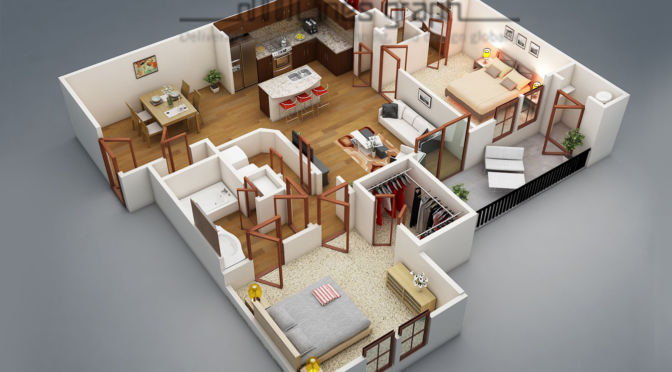House elevation is an important aspect before construction of the actual building. Read this blog to know why getting a digitalized elevation plan can save you from making obvious mistakes.
Monthly Archives: August 2019
THE ULTIMATE GUIDE FOR 3D FLOOR PLAN
This blog describes how 3D can help you better visualize your home and how you can do a digital walk through even before you build your house.

