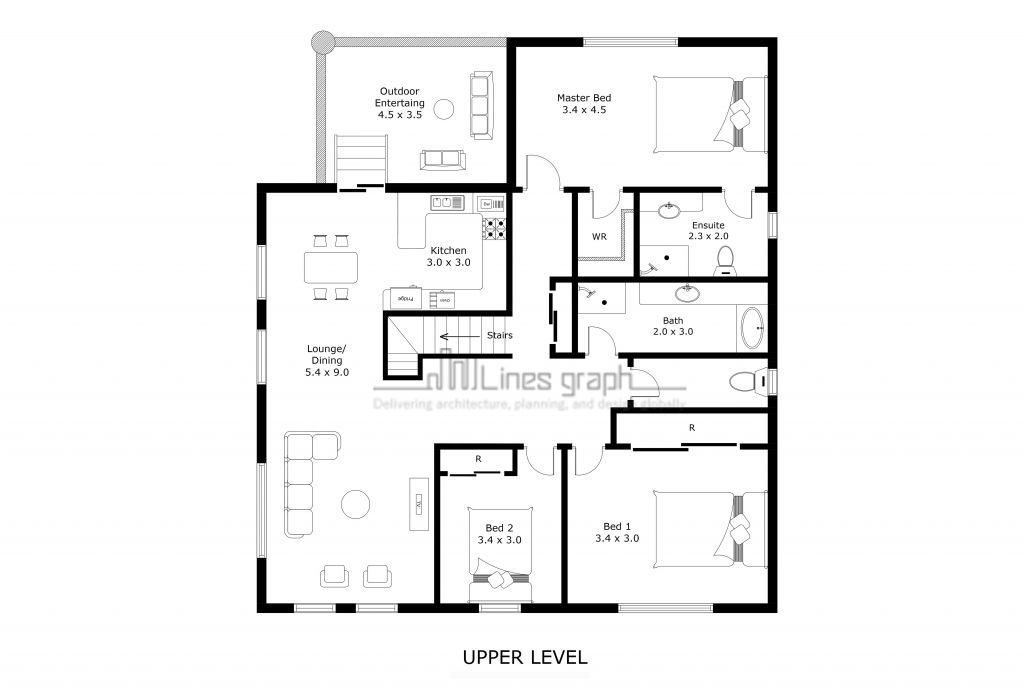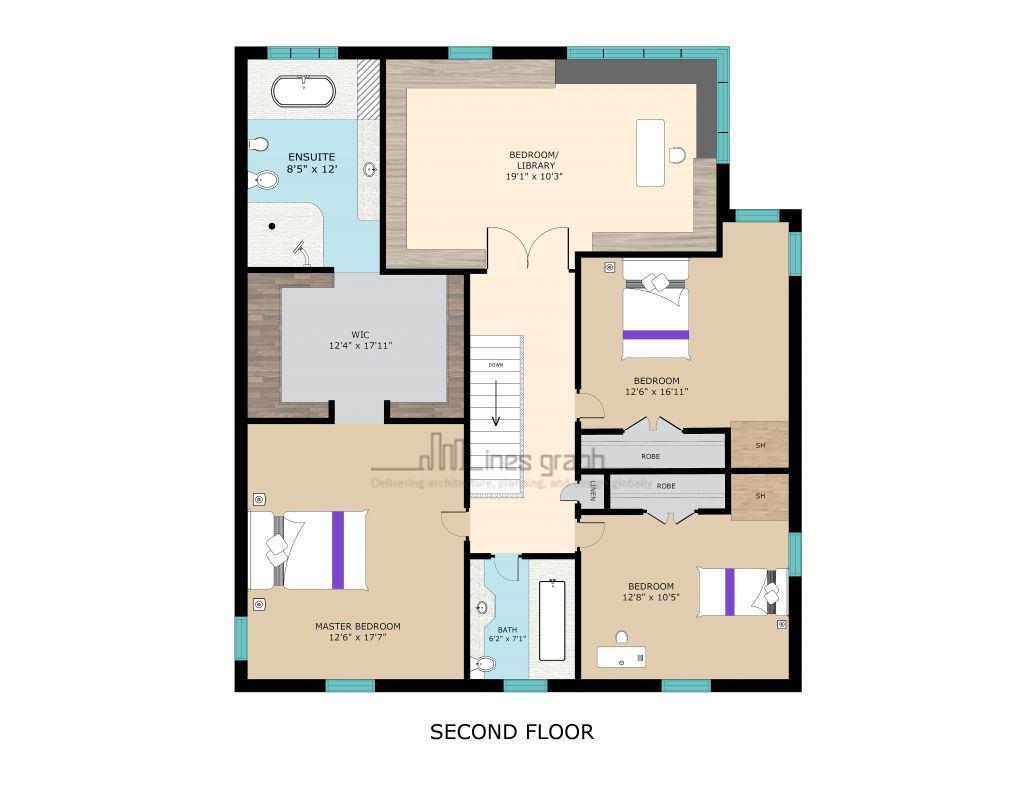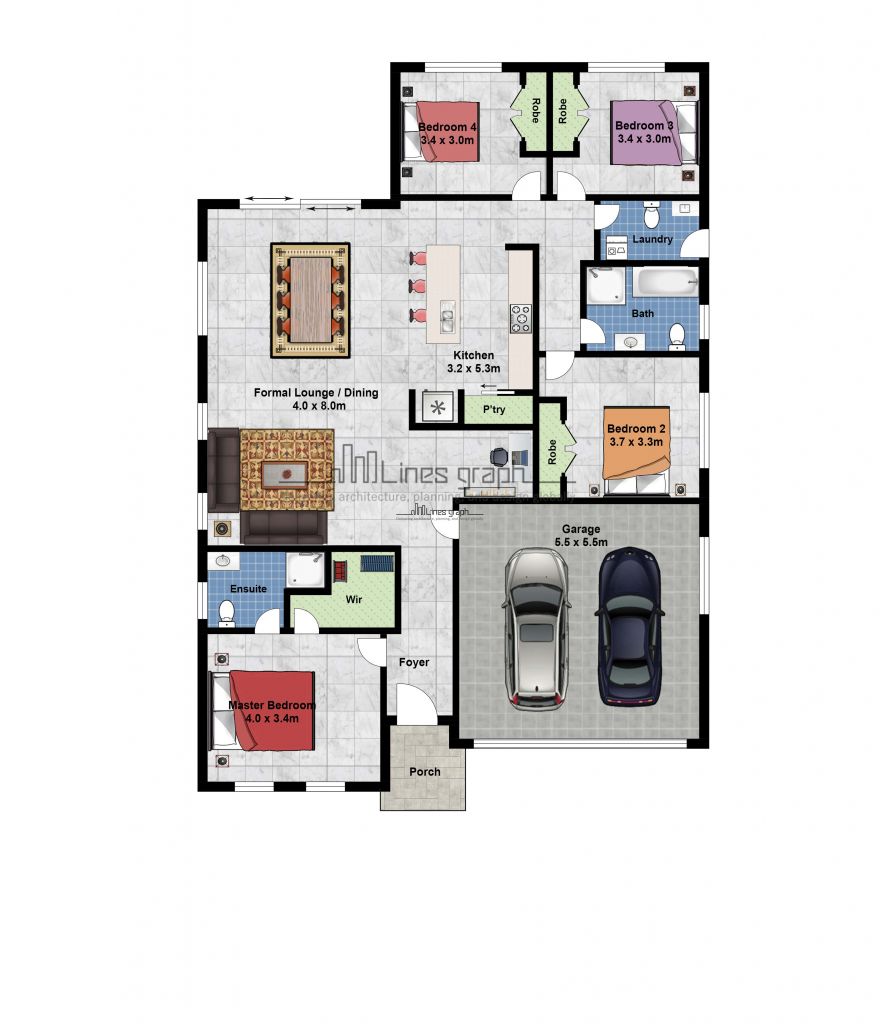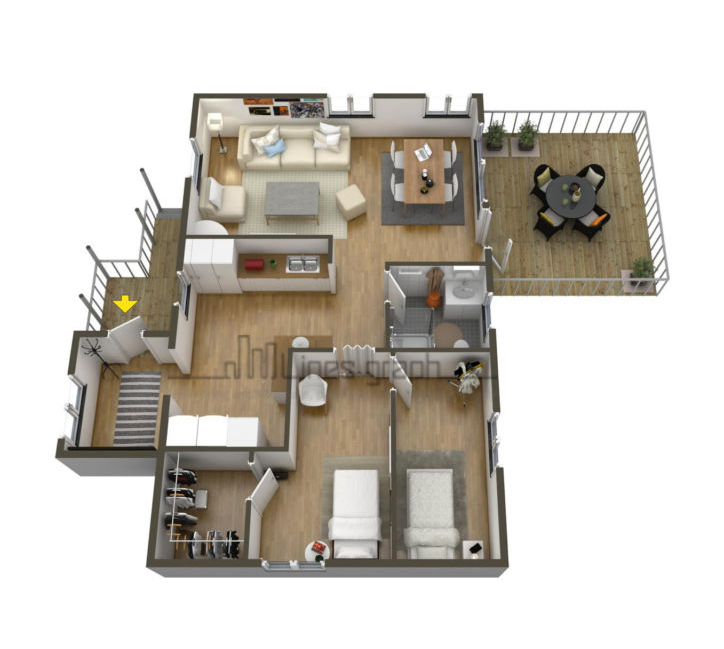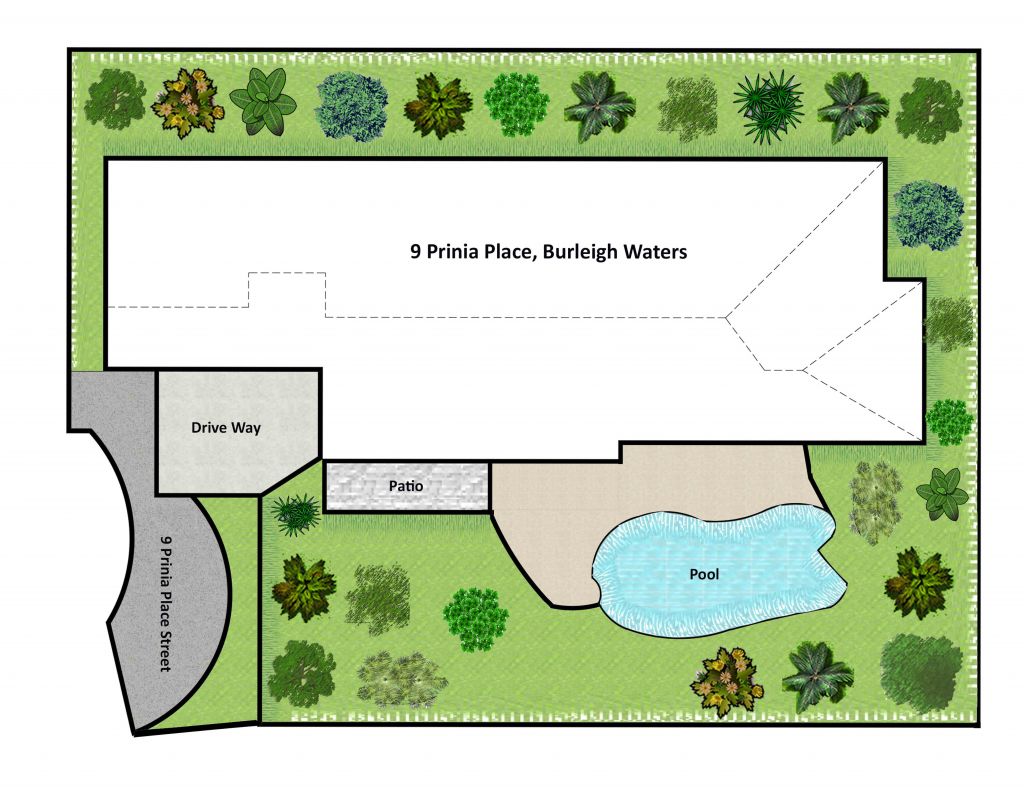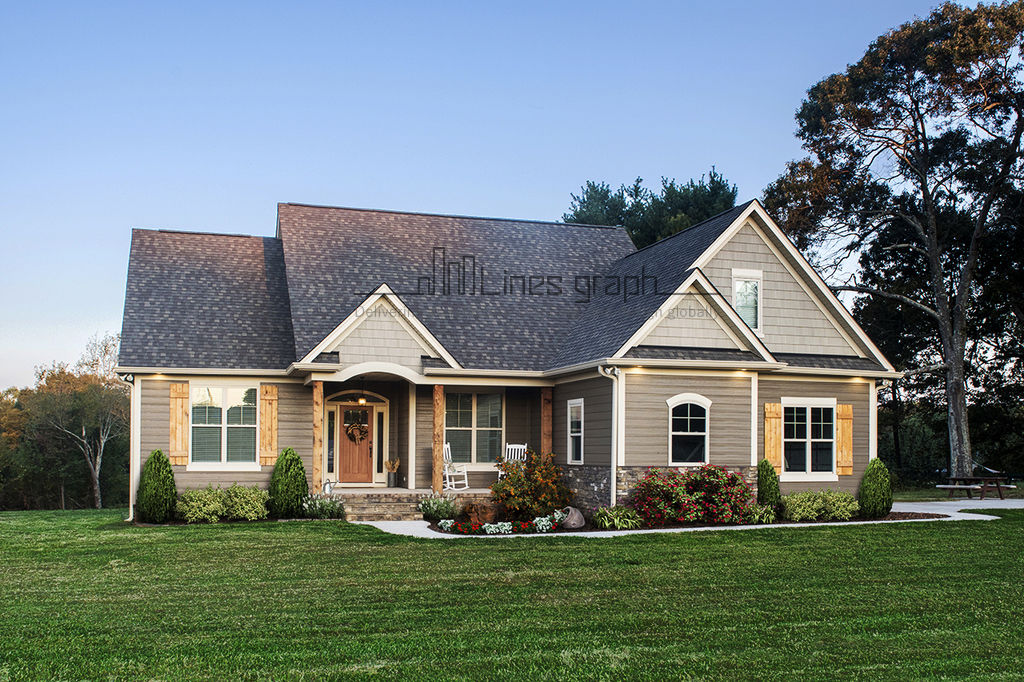2D BLACK AND WHITE FLOOR PLAN
Floor plans play an major role to promote any type of your property (either it is house or commercial spaces) for both real estate agents and home builders. If you opt to go for 2D black and white floor plans then you should more priority in maintaining more accuracy in the details and scale of every floor plan. At Lines graph, We are specialized in providing high quality floor plans using the latest trends and technologies.
2D COLORED FLOOR PLAN
Linesgraph is one of the leading 2D colored floor plan service provider who can provide you convert your textured house plans into professional 2D colored floor plans. When compared to 3D floor plans this process will be much quicker for us and we can also convert simple sketches into attractive 2D color floor plans with our expertise skills. These type of floor plans are much suitable for flyers and brochures and we can create any type of floor plans most promptly with our unique skills. We have customers all over the globe who are much satisfied with our works.
2D TEXTURED FLOOR PLAN
2D floor planning is a type of diagram that shows the layout of space from the top view or bird’s eye view. The plans are important as it can include the measurements of the place and can also give an idea of placing the furniture. In one sentence the floor plans give an entire idea of how the design looks and helps in making required changes before the final plan. Hence saving time and cost during the planning and designing process. Floor plans are must whether it is a residential or commercial purpose.
3D COLORED FLOOR PLAN
Linesgraph is one of the leading 3D Floor Service provider based out of India offering high quality 3d floor plan services to its customers all over the world. We have worked with several clients globally and have proven record of execution of so many successful architectural projects to our clients. We have a team of dedicated professionals who can possess a combined skill set of creativity, skill sets and knowledge based on the various projects we work. Our 3D floor Plan services are of high standard and we deliver the stunning results along with furniture placing, different display of colors, and taste.
SITE PLAN SERVICES
The site plan is one of the significant stages of a development project. Even before site planning, a few steps have to be followed to design an accurate site plan. The site plan is an architectural document that is necessary to meet the set requirements. It is a building footprint which gives the complete details such as entrance, parking, lawn or garden. And any exterior features or structures such as a detached garage, in-ground swimming pool, large trees, fencing, utility poles, and power lines, driveways, easements, etc. It also gives insights into the necessities such as sanitary sewer lines, drainage lines, water lines, trails, etc
ELEVATION SERVICES
A good design is the result of great creativity and vast experience. The elevation is one of the essential factors that influence the resell value of the house. It is the view that is used to describe the appearance of the property from outside. In it, one can view the buildings from different angles as well as different direction. It furnishes the vertical dimensions of the house. Usually, four elevations are drawn, one for each side of the house. Geometrically, elevation can be defined as the horizontal orthographic projection of a building on to a vertical plane. Also, the vertical plane is usually parallel to one side of the building.
